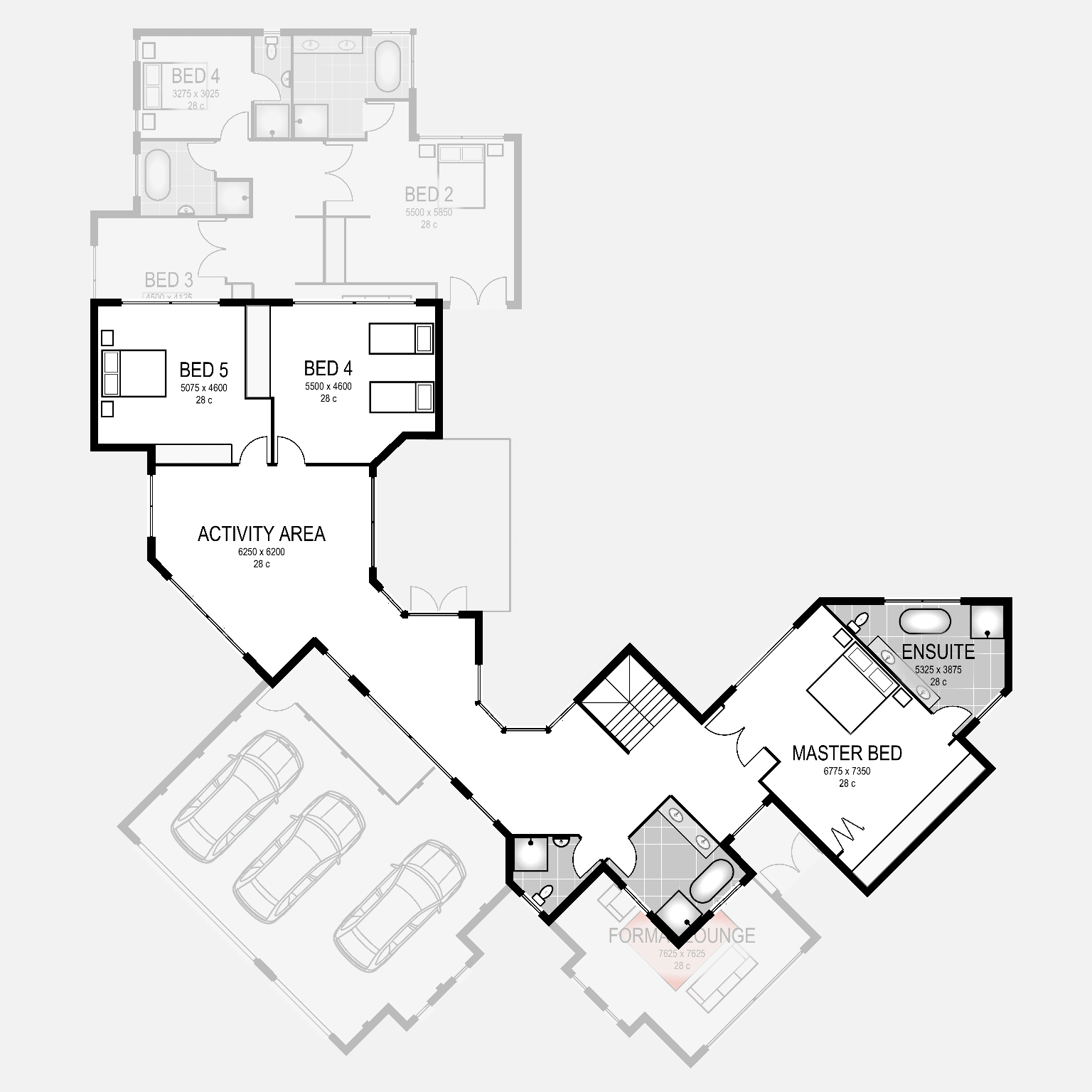
Plan faster. Design smarter. Build confidently.
Planit2d lets you turn ideas into accurate floor plans in minutes.
Whether you’re designing your dream home, planning renovations, or laying out a workspace – Planit2d gives you professional tools without the professional complexity.
Draw walls, add rooms, place furniture, and see your layout take shape instantly. It’s precision planning made beautifully simple.
Drag. Drop. Done.
Adding walls, windows, doors, and furniture is as simple as it sounds.
Just drag and drop – Planit2d takes care of the alignment, scale, and spacing.
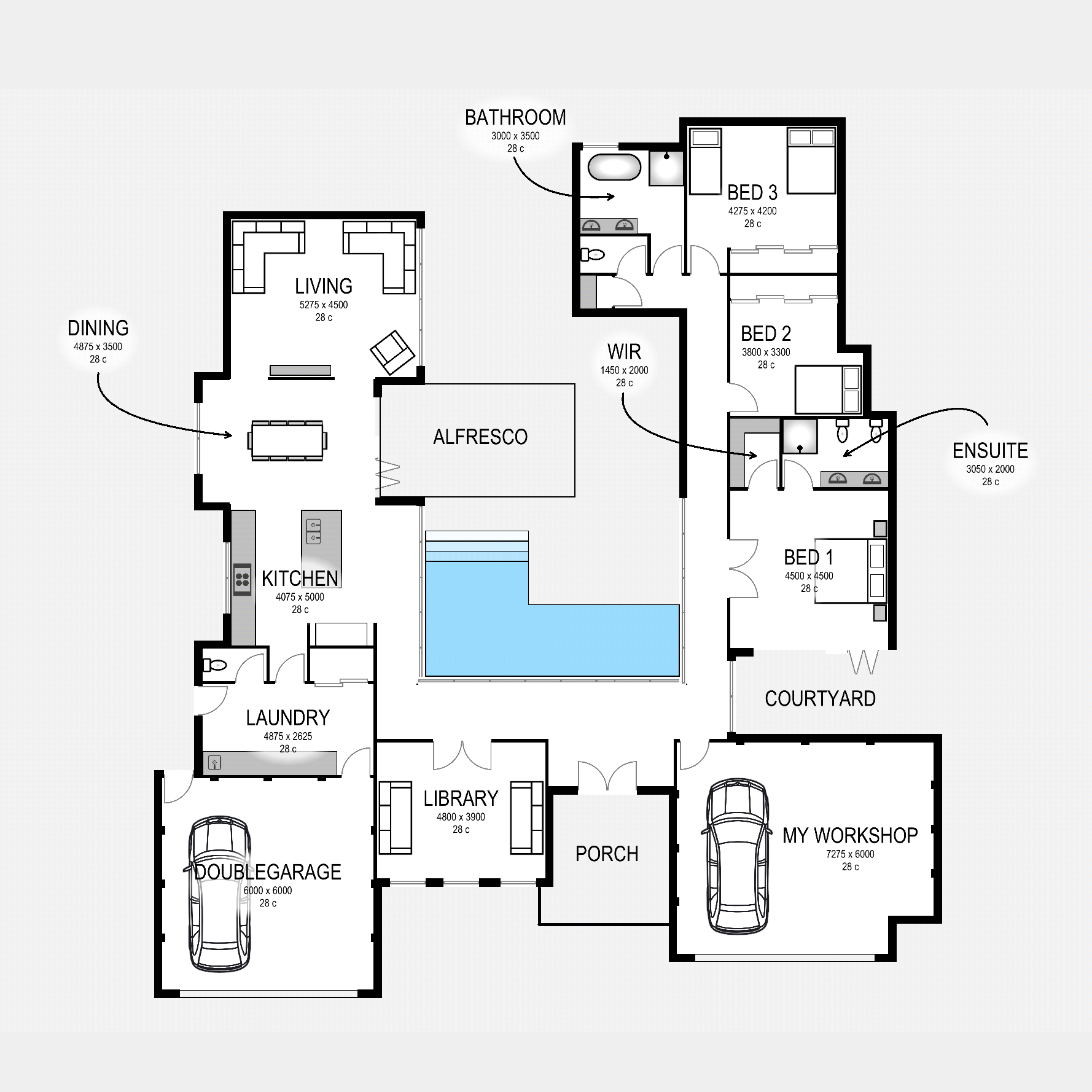
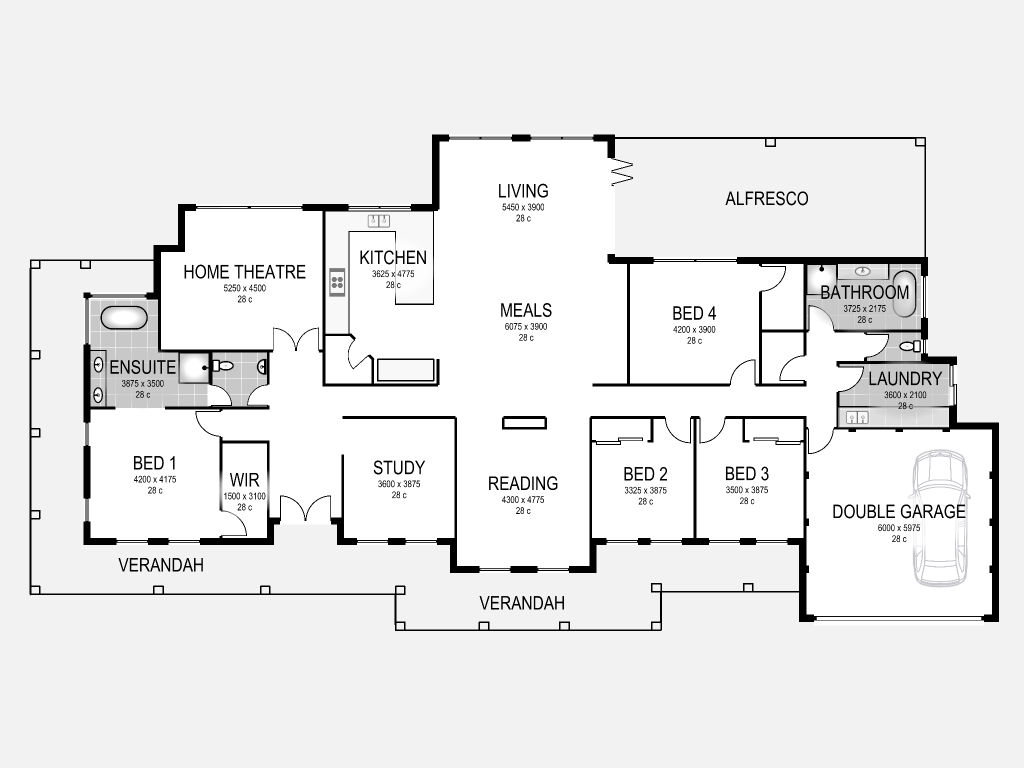
Always ready when inspiration strikes.
Planit2d works beautifully on iPhone, iPad, and Mac.
Design on the go, on-site, or at home. Your workspace travels with you.
App Store reviews
★★★★★ “Love this app!!”
“Works so well for me not knowing a thing about math or engineering! Easy easy to use!” — CarleySm★★★★★ “Great app at a great price”
“Does exactly what I need without any hiccups. Intuitive and reliable.” — vario.★★★★★ “Fab app”
“Great app for drawing and design.. easy to use… Renovated out unit with the help of this app.” — Di Henderson.
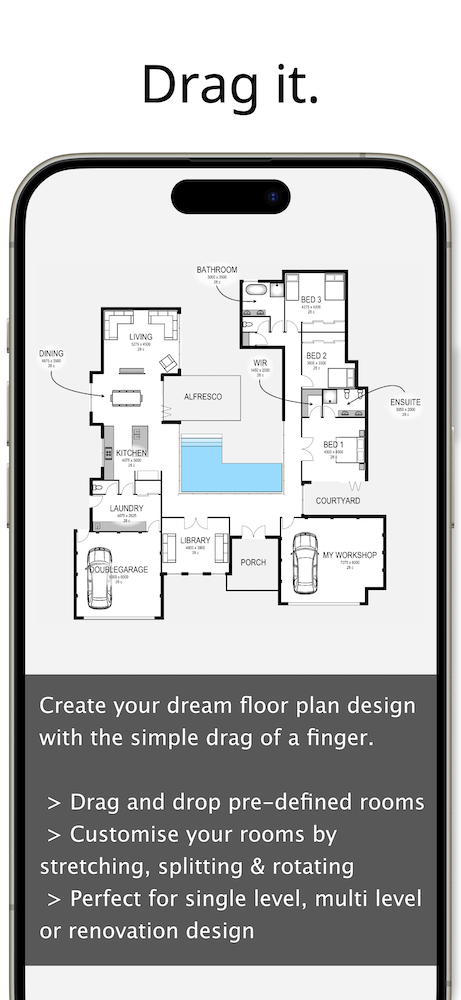
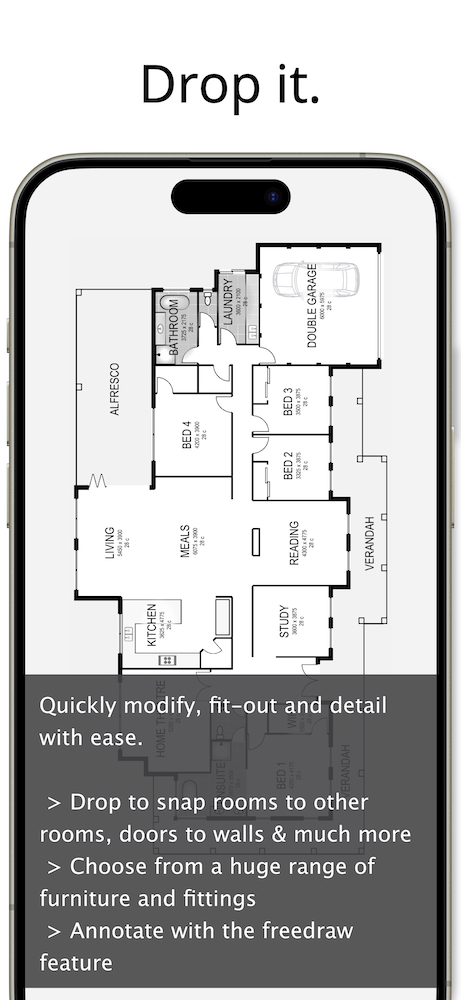
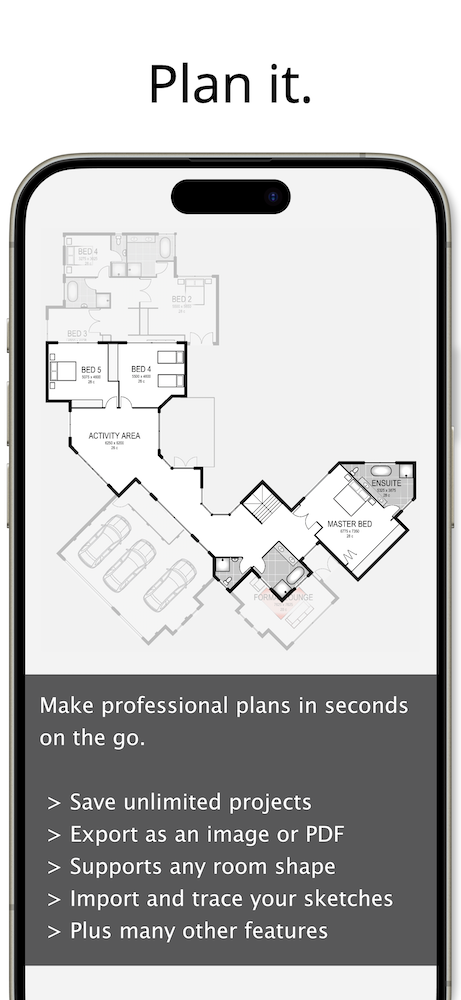
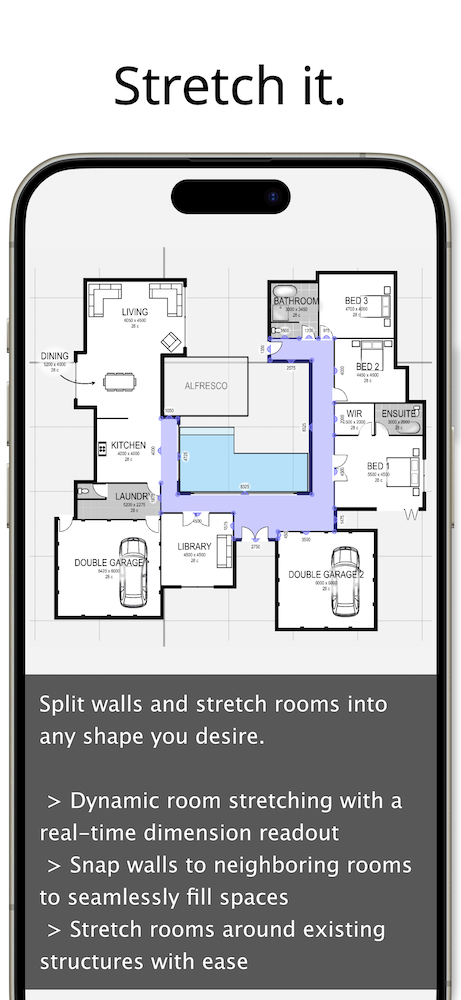
Planit2d Features
Instant Floor Plans
- Create 2D floor plans in minutes.
- Drag-and-drop simplicity with millimetre-accurate precision.
Professional Accuracy
- Scaled dimensions for walls, doors, and furniture.
- Adjust wall thickness, room sizes, and spacing instantly.
Multi-Floor Support
- Design multi-level homes effortlessly.
- Duplicate or mirror floors for consistent layouts.
Trace & Import
- Import sketches or images and trace directly.
- Turn rough ideas into precise, professional plans.
Furniture & Object Library
- Add walls, doors, windows, and furniture with one drag.
- Fully customisable objects to match real-life measurements.
Seamless Export
- Export plans as PDF or image files.
- Include grids, dimensions, and scale for professional use.
Work Anywhere
- Works on iPhone, iPad, and Mac.
- Design anywhere: on-site, at home, or on the go.
Privacy First
- Your work stays private – Planit2d collects no user data.
FAQs
How much does Planit2d cost?
You can be producing house plans in the palm of your hand for around the price of your morning coffee….. Or if you prefer to try before you buy, Grab a FREE copy of the Fully functional little brother – Planit2d Lite (minus the save abilities)
Do I need to know house design guidelines to use this app?
No, Planit2d makes it easy for anyone and everyone to design a home. If you imagine it, chances are, you can create it.
What if I have difficulty using Planit2d?
Planit2d is extremely user friendly, however if you do have any trouble, check out the tutorial videos.
Can I design a multi-storey house?
Planit2d supports multiple floors. Tap on the current floor button on the right of screen to see all available floors. Tap a floor to select it and this will also give you the available floor editing options like mirror and duplicate. There is a special Land Floor that sits below all other floors where you can add a land region to your sketch. There is a special Sketch Floor that sits above all other floors where you can insert your own sketches to trace from your photo library.
How do I import a sketch?
Planit2d supports adding your own sketches to your project so that you can trace them. Tap on the current floor button on the right of screen, and choose the Sketch floor. Tap the background to dismiss the floor selector. Tap ‘Sketches’, then ‘Import Sketch’ and choose a photo from your photo library. You can move, stretch and update the transparency of the sketch by tapping on it when you are on the sketch floor. Tap the floor selector to change back to another floor to begin tracing your sketch. Your sketches will appear above all other floors and will stay fixed in place. You can go back to the sketch floor at any time to edit your sketch.
Is Planit2d available on Android?
Unfortunately Planit2d is only currently available on iOS.
