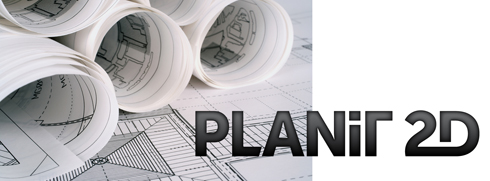Floorplan App
With a north facing courtyard, this home would capture natural light all year round while the northern glazing will help heat the central hub through the colder months. Traced from a pencil sketch, this design demonstrates the abilities of the … Continue reading
A classic country feel with a modern and open floorplan. The “Forrest” is by Perth builder plunkett homes. Check out their complete range here
Here I have drawn a basic 3×1 home that is is need of an Extension. Planit2D makes it easy to plan reno’s by using a separate floor level for the additions. You can export an image from either level, which … Continue reading
Thanks to Mr. Achurch of Perth W.A. for his take on the perfect home for a Musician… haha…. I like it
Mr Boyd From N.S.W. has sent in this beauty of his upcoming build design…. nice work
The “Angled House” is similar to a plan I found online….. this design demonstrates both 2 level design and Planit2D’s ability to create some tricky angles
Being a massive Block fan and having watched every season, I decided I would share a P2D image of the current series floorplan. The image below is from The Block Sky high website and shows the Biz Motel as it was … Continue reading
This plan was the “Original” drawn using a test version of Planit2D during the early days….. it was essentially the guinea pig. Based on a house that we were actually intending to build, it was drawn on iPad with all … Continue reading
